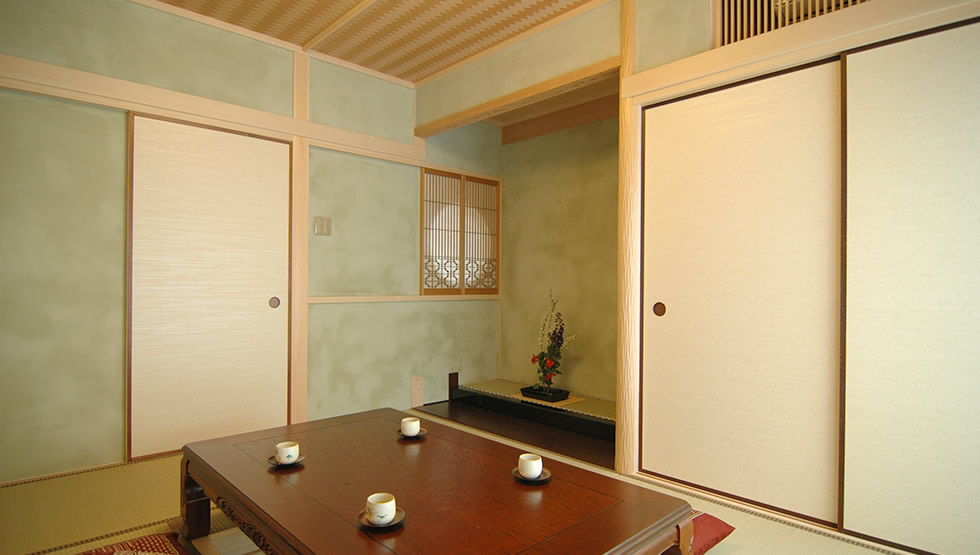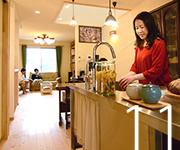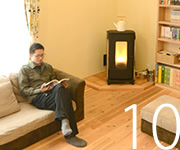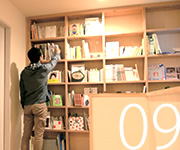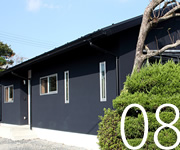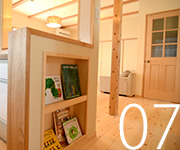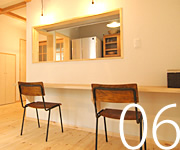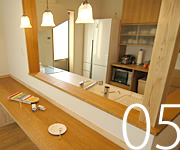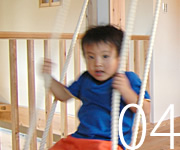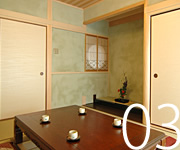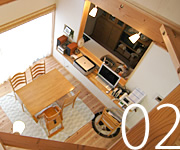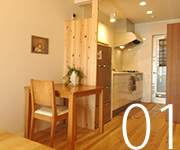What made you decide to build a house?
We used to rent a house in Kyoto city. The house was very cold so that we were thinking about if we should continue to pay for the rent. Although we were interested in a custom-built house then, we went out to see more ready -built houses since we thought that custom-built house was out of our budget. Later we found that there was an option called a free-plan custom-built house and started to look for a construction company that suited us. Then we came across Ebina after visiting some construction companies.
What was a deciding factor for you to work with Ebina?
Reading an article of “Our construction models of wooden houses” on Edina’s website, we were impressed by a goodness of the natural materials and the cozy atmosphere of a wood house. Then we called Ebina and found that it was not so expensive to use natural materials for building a house. We also liked Mr. Edina’s personality which made us comfortable to openly talk about the project.
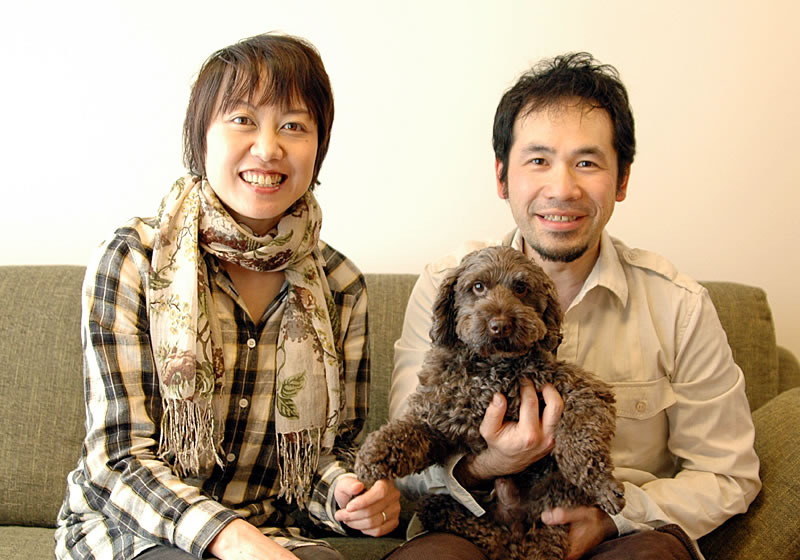
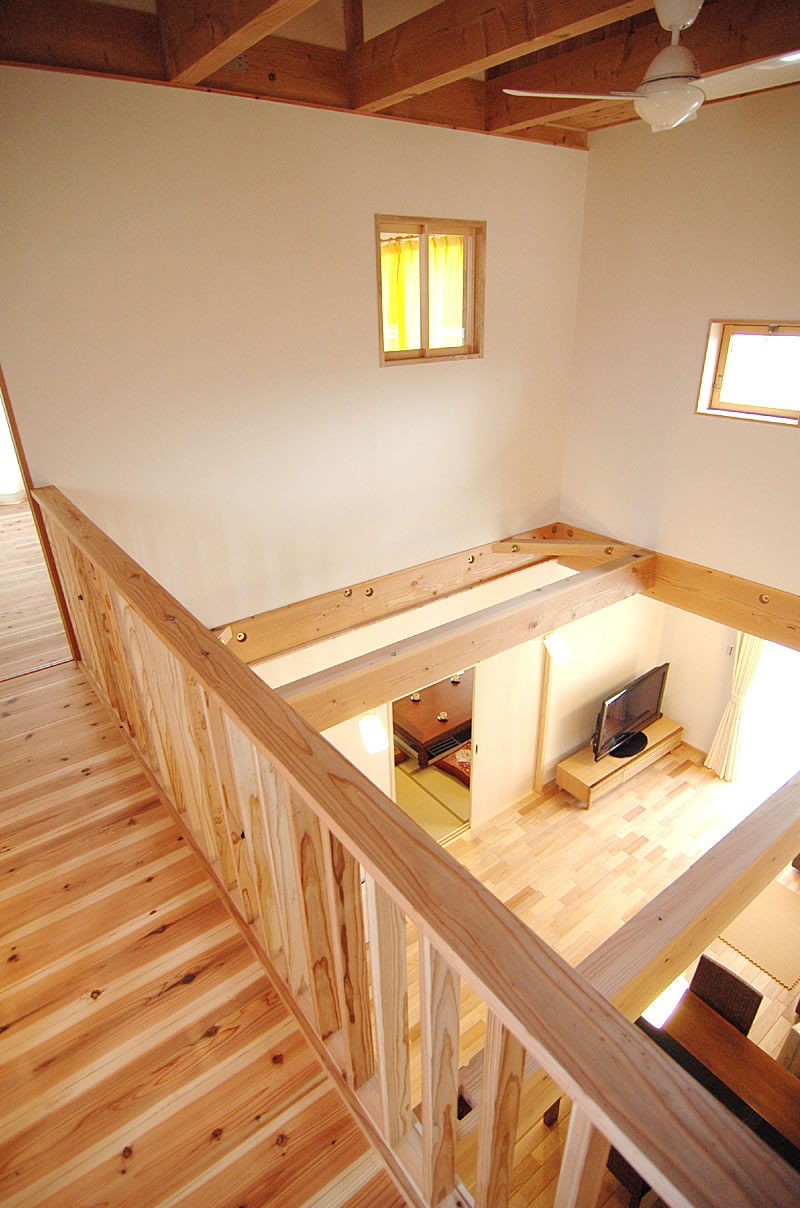
The living room that can be overlooked from the corridor of the upstairs through open ceiling space. Extensive free space acquires abundant light and gives a feeling of freedom.
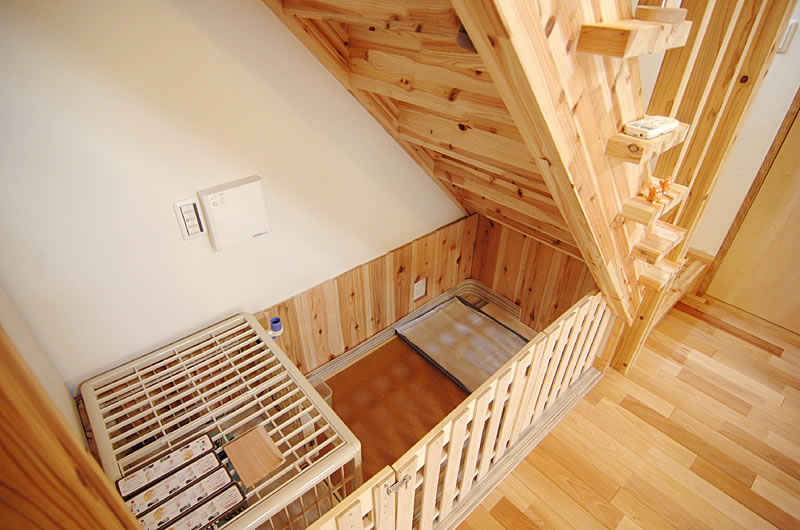
A free-space under the stairs is occupied by the dog. Surplus materials were used for installing wainscots and a fence near side was made with “sunoko” (wooden made duckboard) by Mr.Takao.
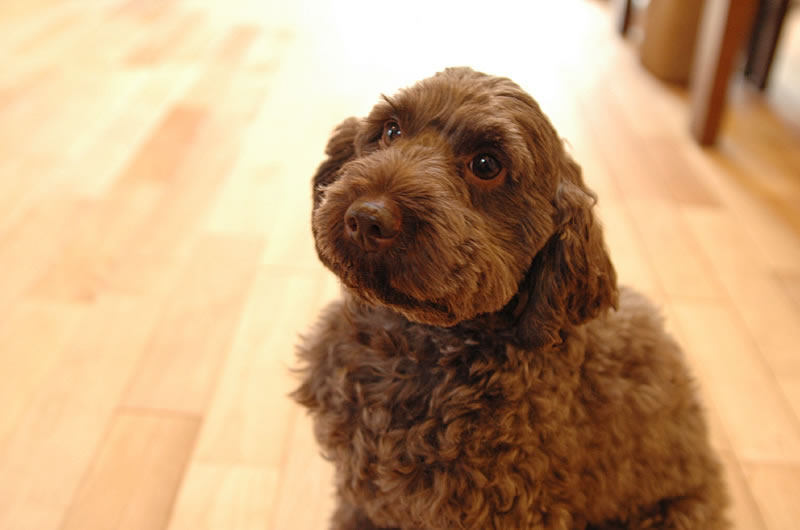
The dog feels good on the smooth surface of natural wooden flooring.
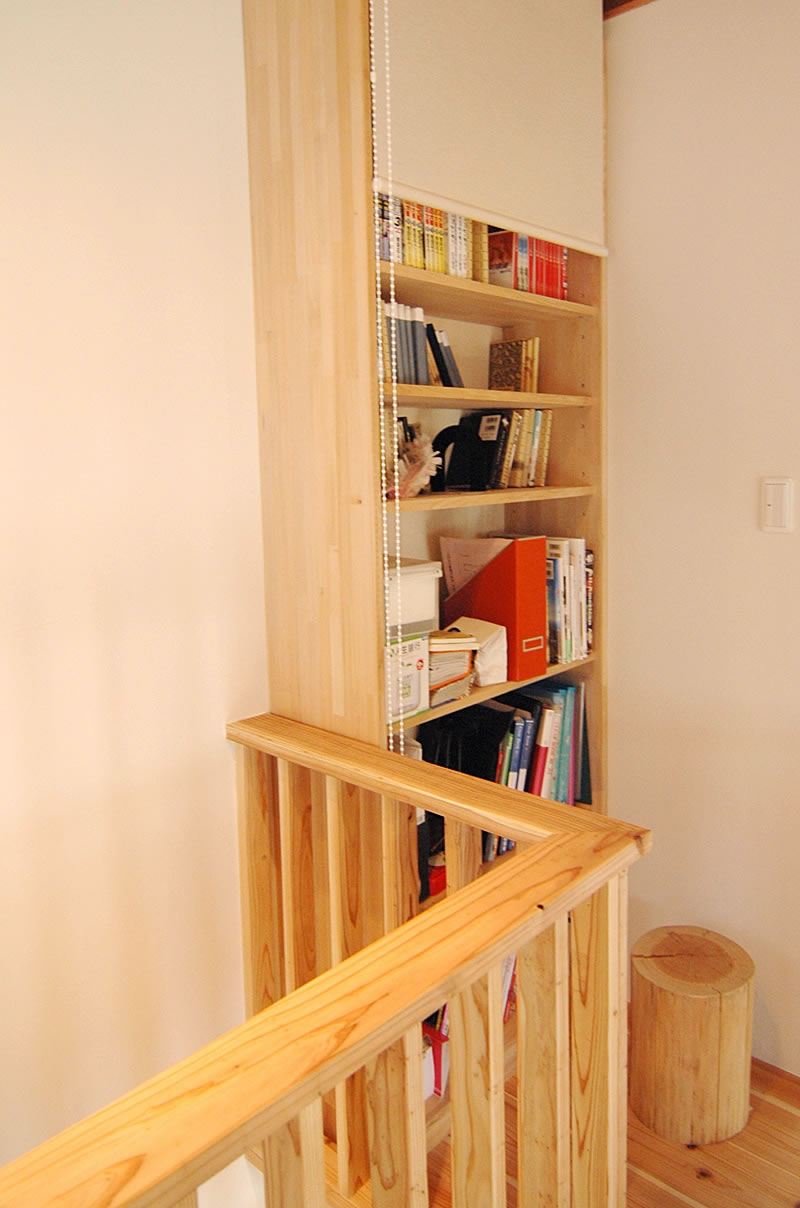
An idea of creating a book shelf on the corner of the upstairs corridor popped up in our minds during the construction and now the space is used as a reading corner.
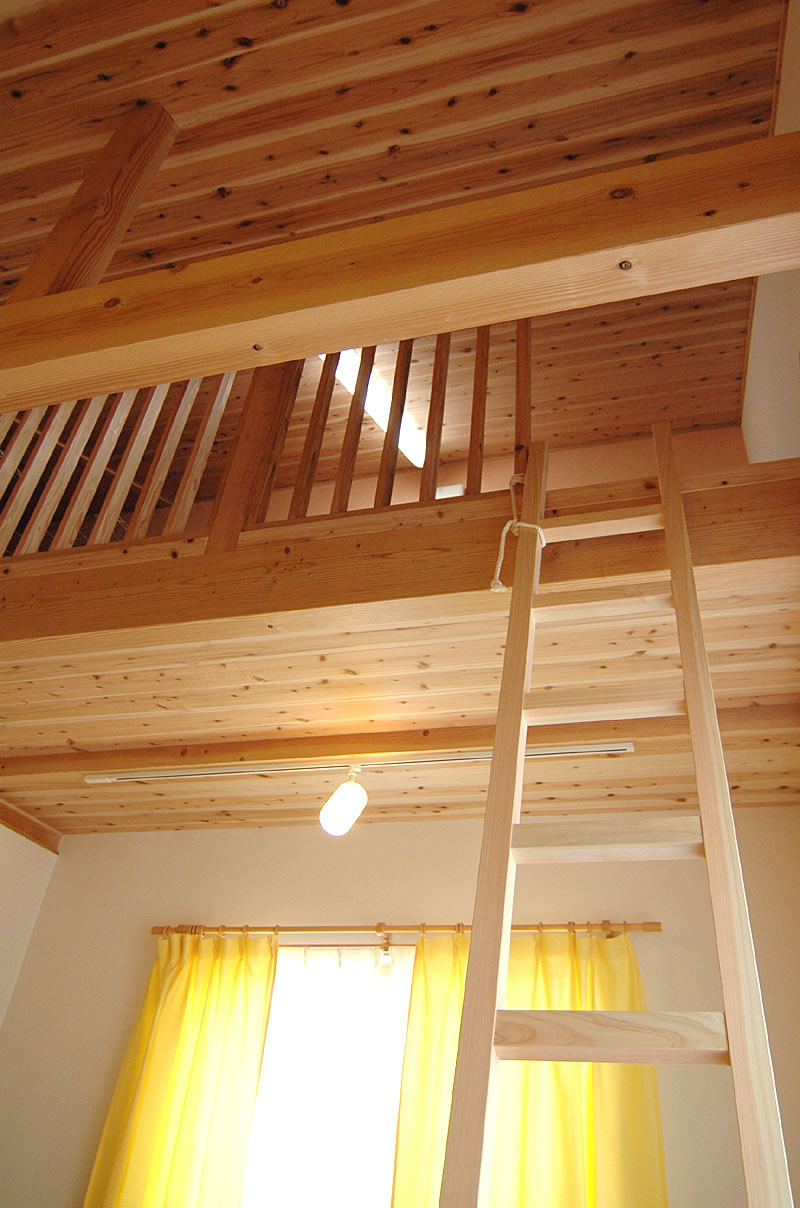
The loft space looking up from the upstairs room. The space is large enough for one’s room.
What was your original plan?
Firstly we made a “wish list” in order of priority and handed it to Ebina. Most of our wishes were respectfully incorporated in the house-design based on reasonable budgets and various advice was given.
What are your particular preferences for building the wooden house?
We wanted to take some traditional Japanese tastes in the house so that we insisted on having a “strictly traditional Japanese room” which was not as simple as just having a room with tatami mats. We asked Ebina to make an alcove, and put up Ajiro-bari or wickerwork nets on the ceiling since we fell in love with them we when first saw Ajiro-bari at a store specializing in decorative timbers. Also we asked to have the timber pillars exposed on the walls. Additionally a round shaped window was made on the wall decorated with antique parts and shoji screens made of Japanese paper. It was designed to take natural light to stream into the room. Actually, the carpenters liked the design of the Japanese style room and they have done it very carefully and beautifully. However, a completely Japanese style house was not our intention. We wanted to have the living room to have a modern Western style. A double height structure was created based on Mr. Edina’s idea and we asked to use a beam in that space since it is nice to see a large piece of natural wood in the house. The floor was done with solid cherry woods which we had originally planned to.
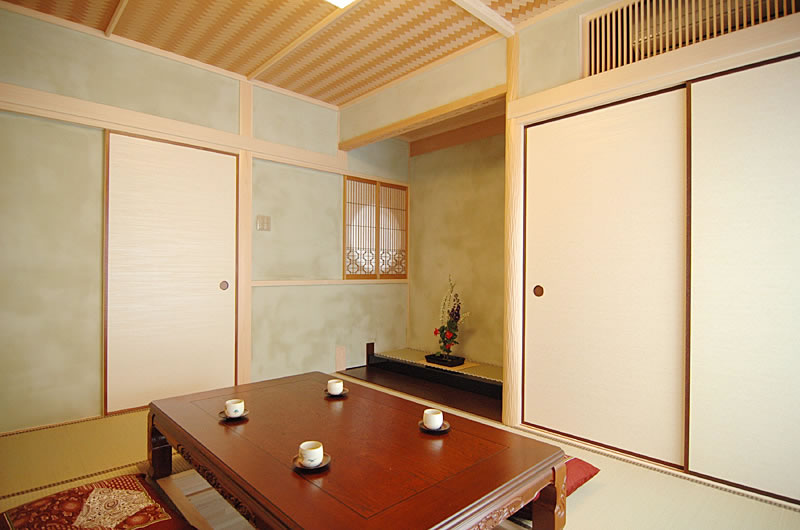
The color of the wall was selected as chick pale green that harmonizes fine-featured decorative wooden materials called Nageshi and Kamoi used for the alcove’s pillars.
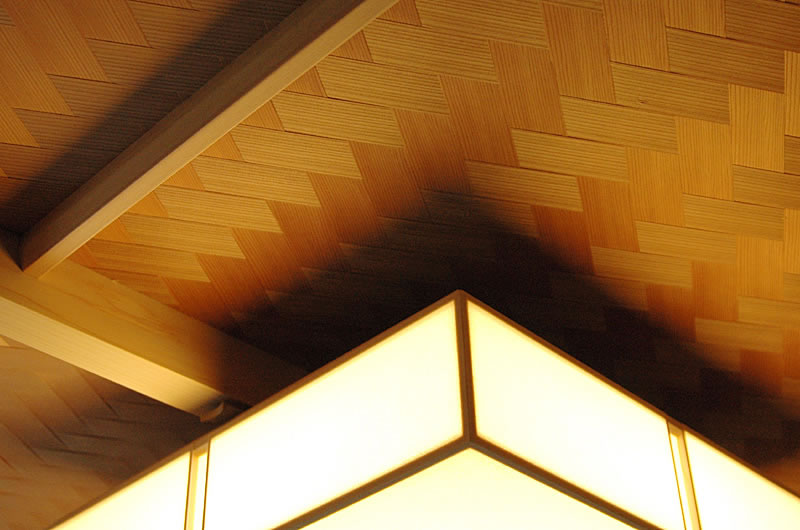
Ajiro-bari or Ajiro nets are often used for ceilings of tea-rooms and alcoves that were adopted for the entire ceiling of the Japanese style room. The elaborate mesh is so charming.

When walking in the front door, you will see a Syoin-shoji of the Japanese room on your left side. A dim light of the Japanese style room lit up the entrance area at night through the shoji-screen.
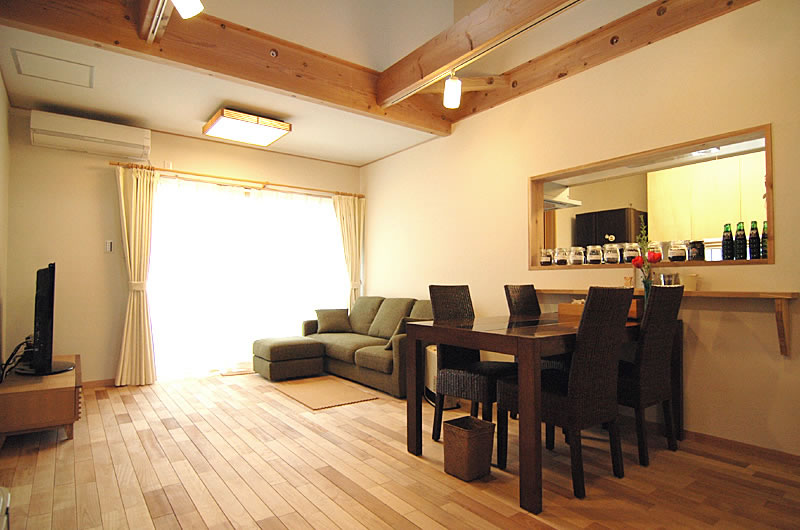
Atmosphere of the living room is created by beams and flooring utilizing unique qualities of natural woods and a soft texture of the wall made of diatomaceous earth. The light rails are set to the beam and movable.
Were there any functional aspects you placed emphasis on?
A storage space. We requested to build a walk-in shoe closet by the entrance hall since our shoes were everywhere in the former house! Now we can simply walk in the closet and put our shoes, umbrellas and hats on the shelves. Everything stored neatly. The kitchen also has a spacious closet. We requested Mr. Ebina to adjust heights of hanging shelves in accordance with my height and fit some electrical appliances such as a rice-cooker on or under the worktop neatly. The shelves were built right next to the kitchen, the top shelf opens for food storage, the mid-shelf which is a table-height is for PC and the bottom one for a printer so that I can cook while checking a recipe on website. There are another two rooms and a large loft space in the upstairs. Now we are talking about dividing the loft space by a partition for using our private rooms.
What was your most difficult request for Ebina during construction?
We asked Ebina lots of tough requests. The most difficult one was adjusting the height of a kitchen’s window. We were not happy with the originally designed position of the window because of the sizes of the hanging shelves and a worktop. So we asked Ebina to move it a little bit lower. When completed, we were perfectly satisfied with the kitchen where abundant natural light comes through the window and is convenient to use. We again appreciated Mr. Ebina for listening to our difficult requests.
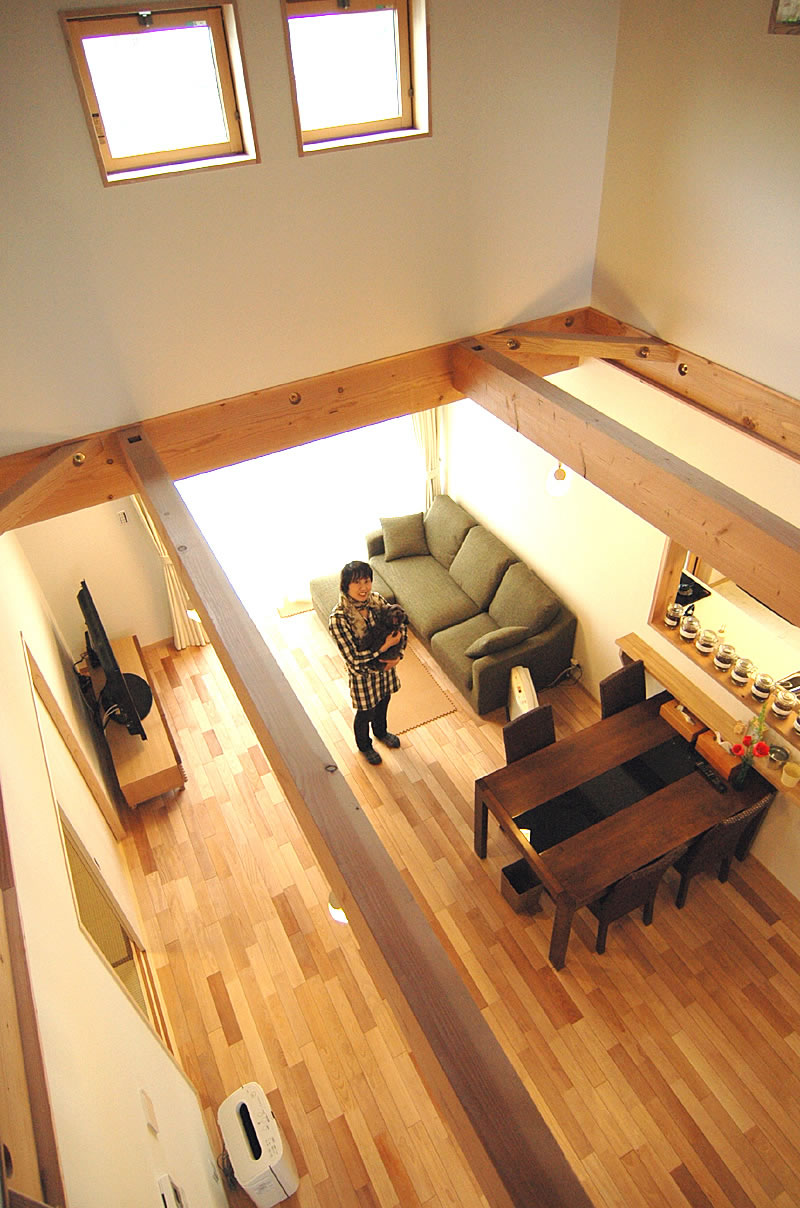
Because of the open ceiling space, it is easy to communicate between the downstairs and the upstairs. The upstairs rooms have windows on the side of the living room so that you can tell if someone is in the downstairs.
If you choose your favorite place of the house, where is it?
The Japanese style room and the upstairs’ corridor running right over the top of the living room. Plates covering for handrails at the corridor were not attached on purpose since we like its bridge-rail like appearance and a suspension bridge crossing over our head. When the dog goes upstairs, he enjoys looking downstairs by sticking out his head through the space between the railings. In the future, we want to set a big screen on the wall in front of the railing and watch a movie while sitting on the bridge.
Did you have any specific plans to reduce the budget?
We did what we could do, such as painting the walls of the kitchen, the upstairs rooms and the loft that are not visible to guests. At the beginning it was tough since it was winter season but it became enjoyable after getting used to it. Mr. Ebina helped us paint the walls and gave us advices on coloring and selections of color agents.

The bridge-like corridor of the upstairs connects the main bedroom of the upstairs having a big terrace facing south and a room for future children. The space between the handrails are considered for the dog’s size so there is no need to worry about the dog sticking out his head to look down the downstairs.
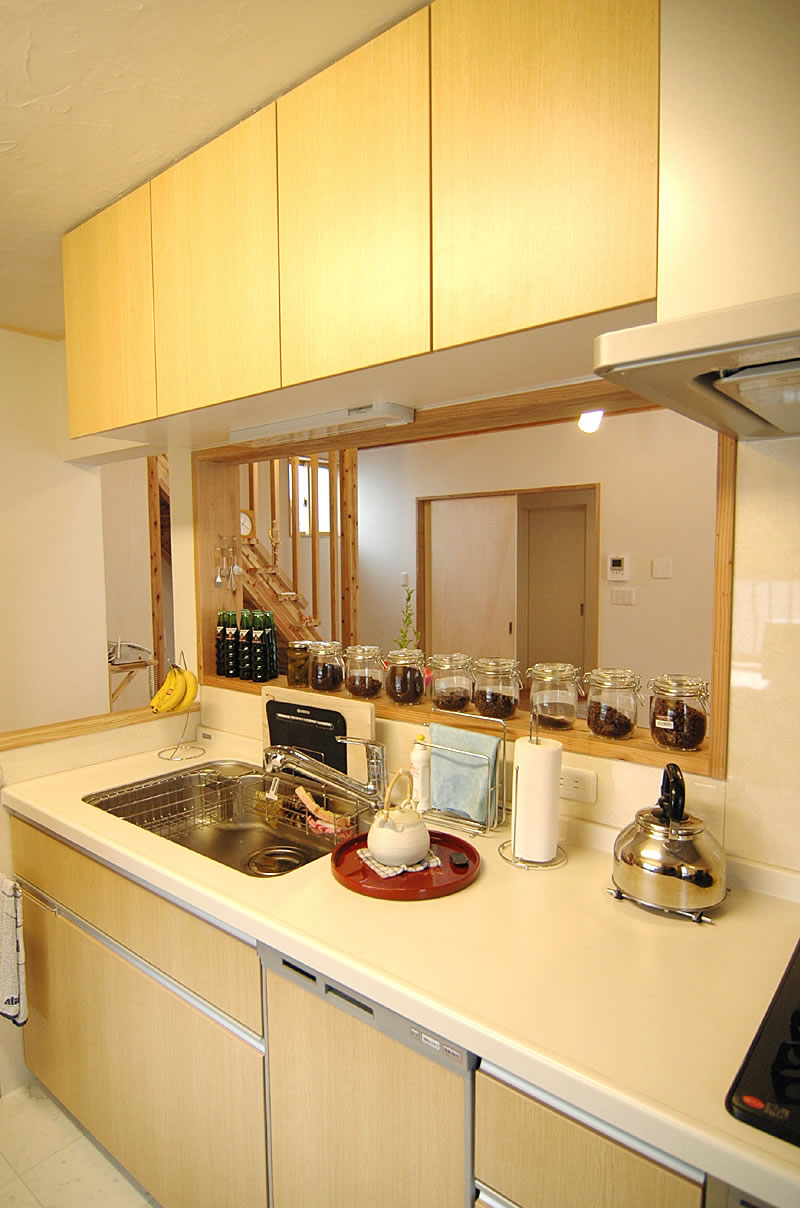
The wide-space kitchen that satisfied with Mrs. Takao, a great chef has a facing type kitchen counter. The natural color of wood materials also creates a comfortable atmosphere.
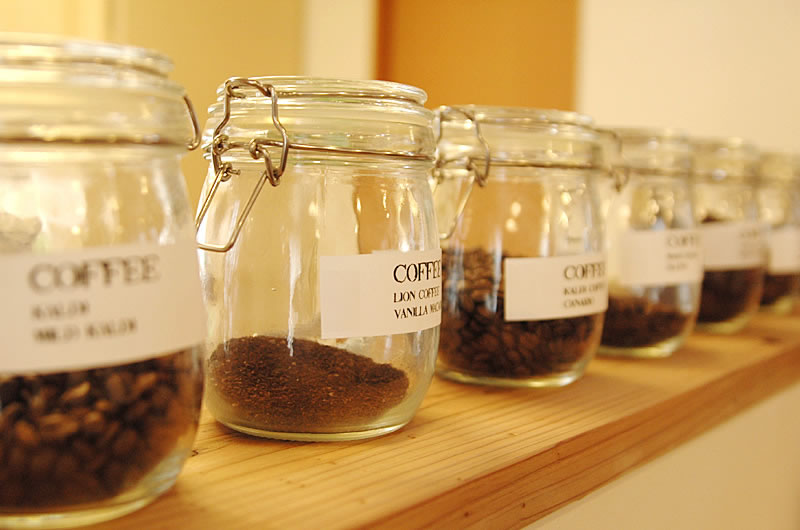
Mrs. Takao’s coffee selections are lined up on the kitchen counter. These are her original brands and labels
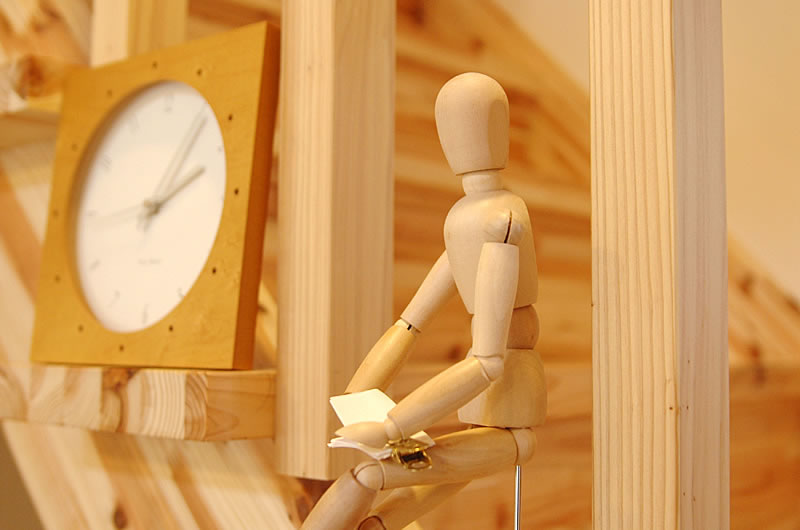
Some accent displays are up on the wall of the stairs.
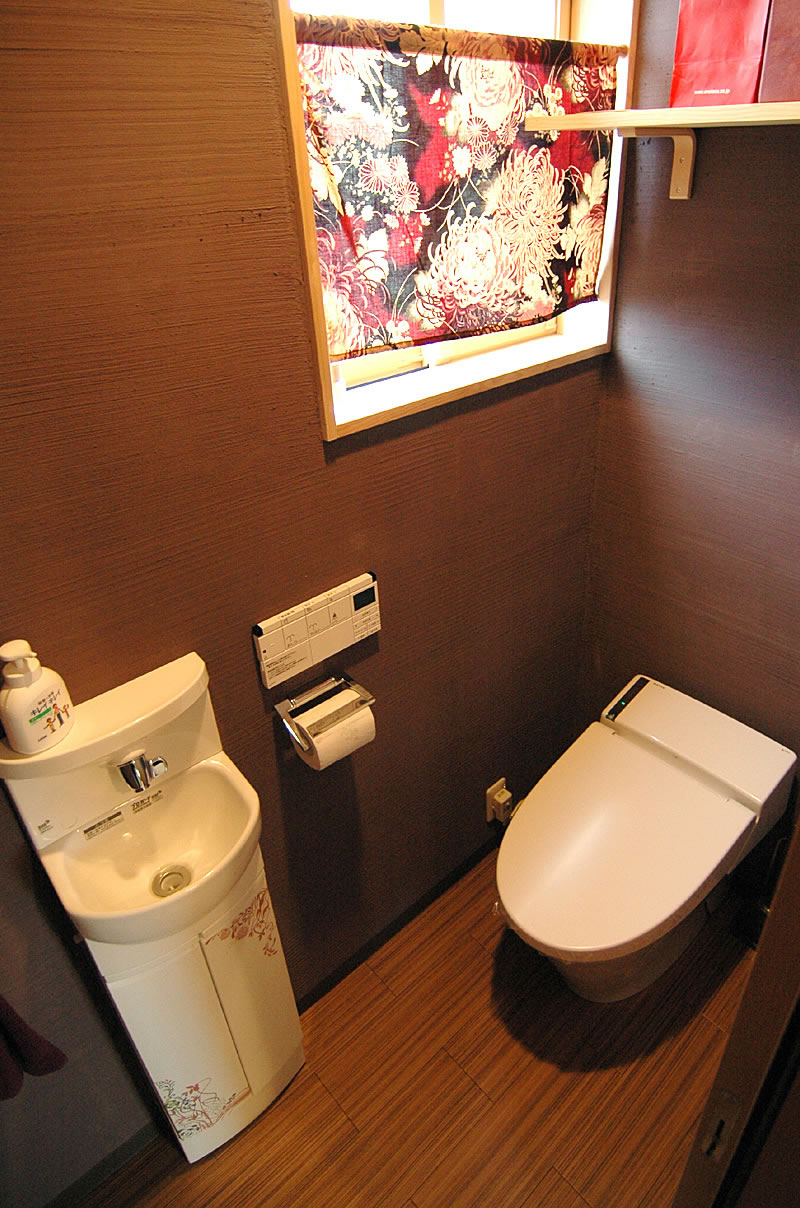
The walls of the bathroom were painted by Mr. Takao. The mark of paint brush creates the appearance that is different from the other areas.
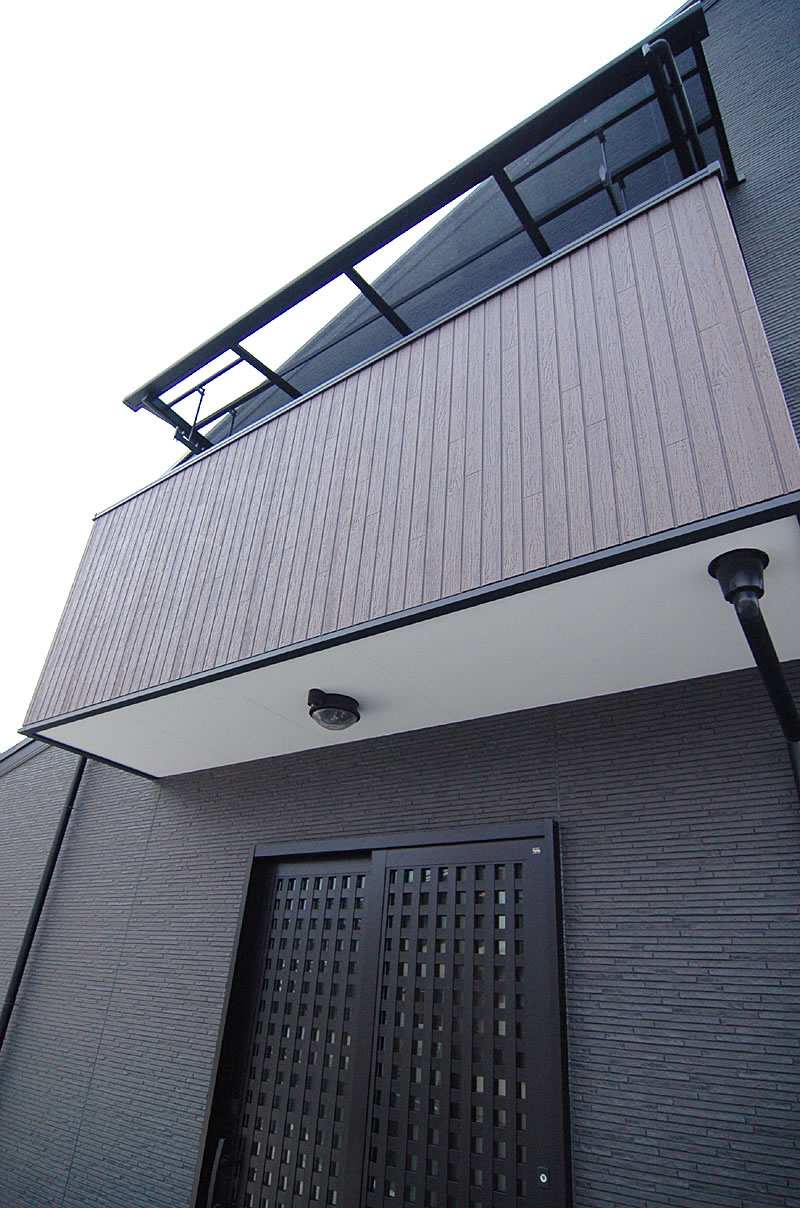
Modern atmosphere mixed with quiet traditional Japanese sense.
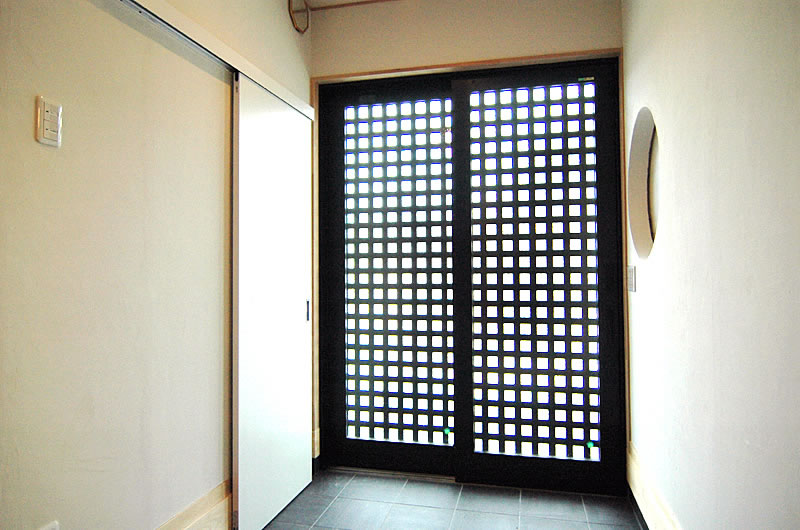
Front entrance has a lattice-work sliding door.
How are you liking your new house?
The house is warm and comfortable. The natural wood floor is nice and smooth and the dog seems very comfortable with it. He stretches out on the floor so comfortably especially when the floor heating is on in winter season. We also believe that use of high performance spray coating of heat insulator material helps to keep the house warm. The Japanese room connected to the living room can be used as a perfect private room when closing a fusuma door. Since the room has no TV set, it is a nice place to refresh and relax having a cup of tea or coffee. The spacious kitchen stimulates my creativity and imagination! Now I often make sweets and breads.
A comment for Ebina.
Ebina listened to our difficult requests at the first phase of the construction. When we asked them to change something or talked about new ideas in the midst of the construction, they gave us flexible suggestions to materialize our dreams as much as possible. We are truly satisfied with choosing Ebina.
Thank you so much.


